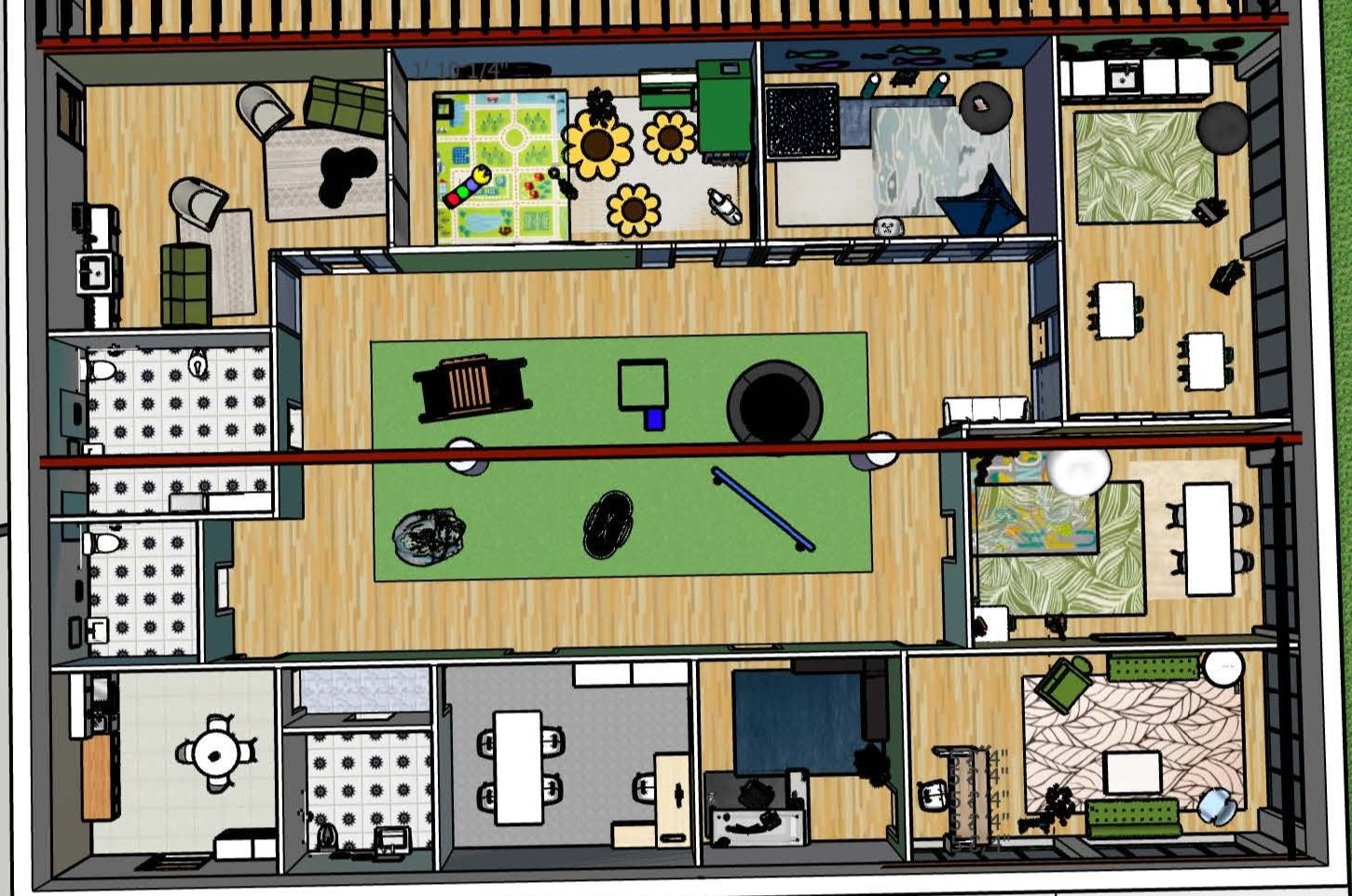Pediatric Occupational Therapy Office
The goal of this project was to turn an old mall store into a Pediatric Occupational Therapy Office. I designed the therapy facility for children 2-12 of all different physical and mental abilities.
The facility's design focuses on creating a welcoming and inclusive environment. Wide, accessible pathways lead to various therapy rooms, play areas, and sensory spaces, allowing children of all abilities to navigate freely. The interiors feature vibrant colors and sensory-friendly elements to engage and stimulate young minds. The therapy rooms incorporate nature-inspired elements to create a calming and inspiring atmosphere for therapeutic activities.




















